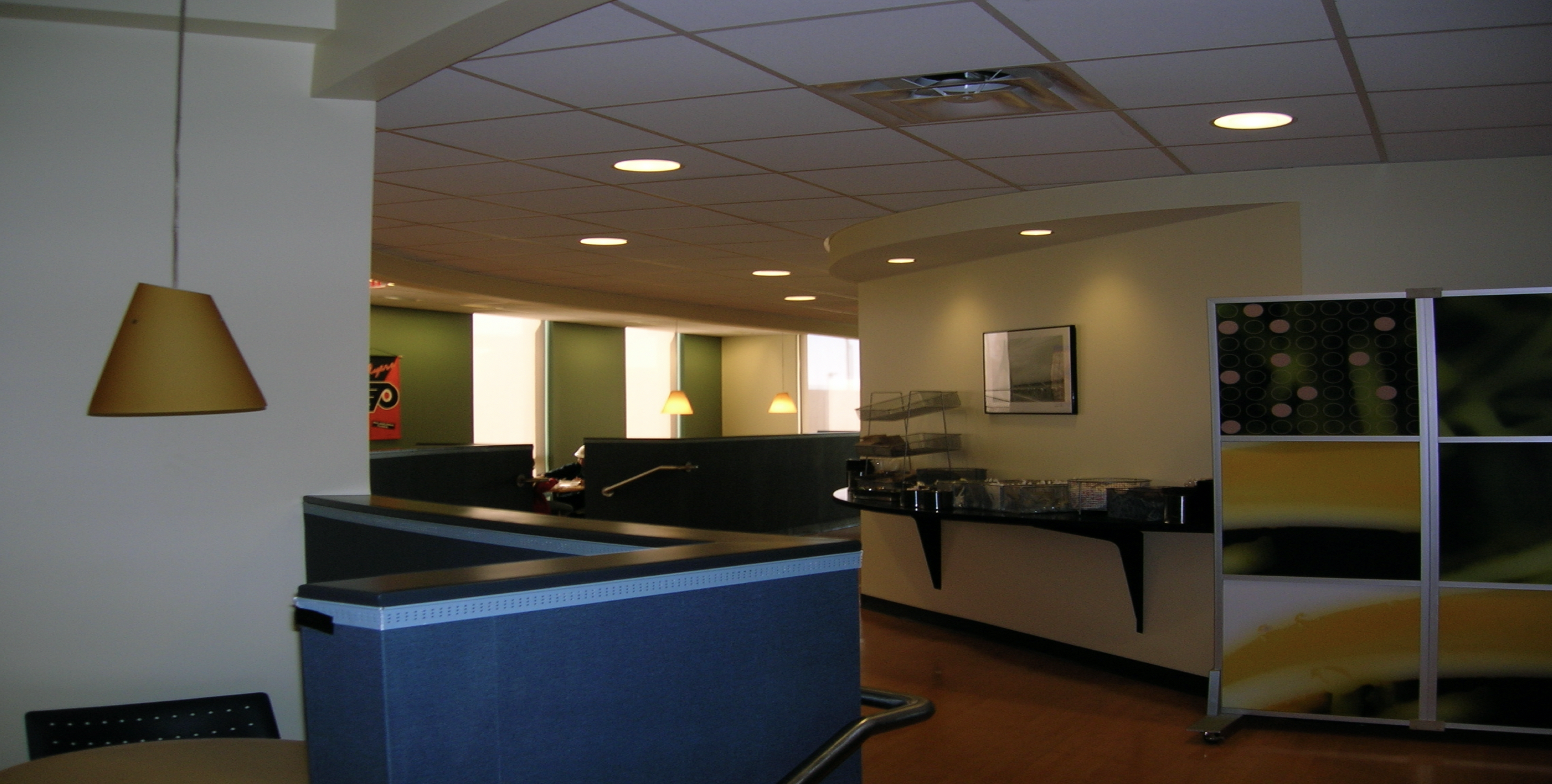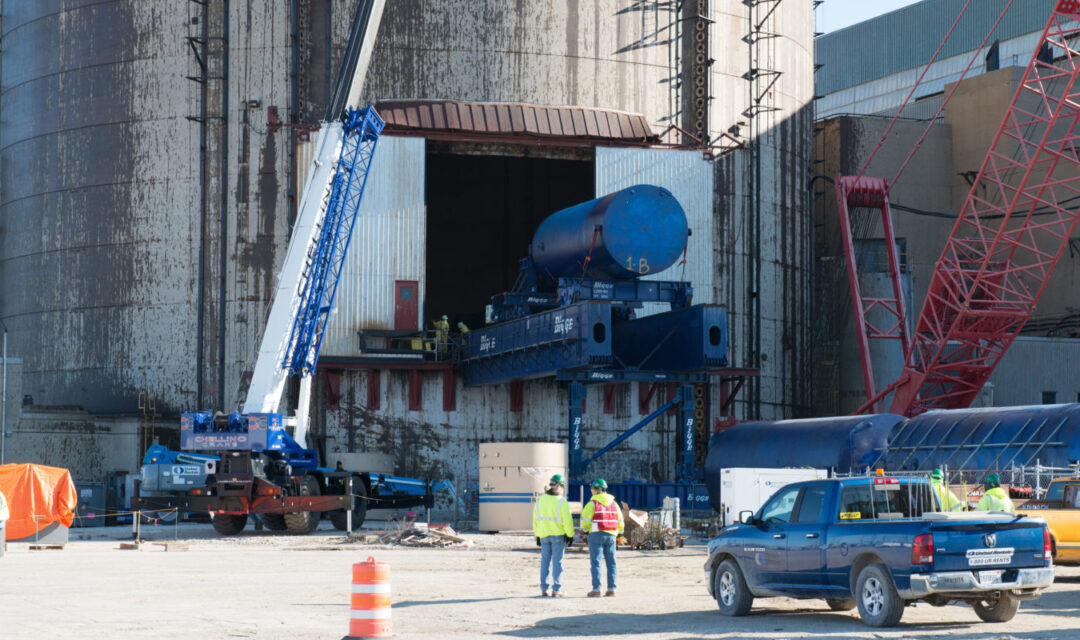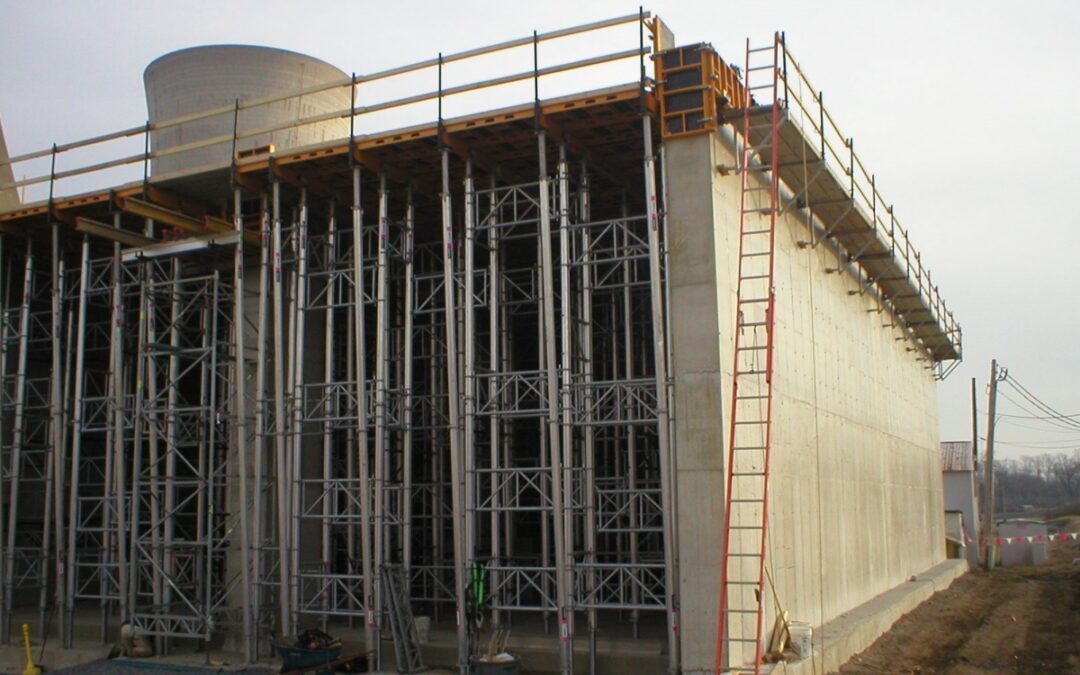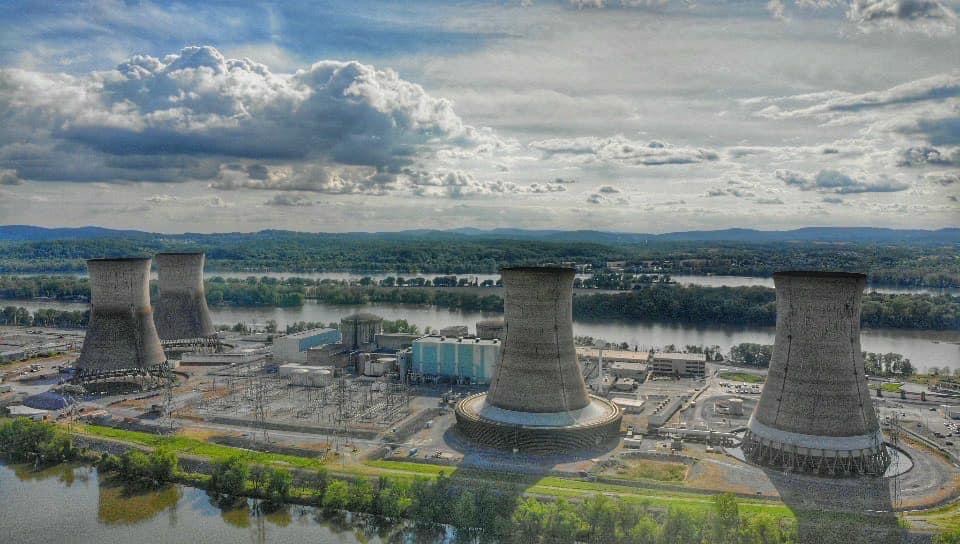Multiple Building Renovations
ABOUT
The project consisted of a total of over 70,000 square feet of interior building renovations within 3 buildings including kitchens, dining areas, conference rooms, senior management offices, engineering / design offices, and general office floor layouts.
In most cases existing residents were rapidly moved to temporary facilities, the area was gutted and completely renovated with new walls, doors, lighting, HVAC, plumbing, floor coverings, millwork, appliances, fixtures and furniture. Then the inhabitants were moved quickly back in to the new areas and set up to minimize interruption of their daily tasks.
The work was performed within the “Protected Area” of Salem and Hope Creek and it was performed under tight schedules to support plant operations and outages. A 16,000 square foot bare tool room was converted to modern engineering offices in six weeks, and the tool room remained active while we moved the residents to temporary facilities.
OWNER
PSE&G Nuclear, LLC
PROJECT VALUE
$10,620,000.00




